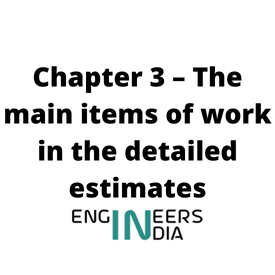Chapter 3 - The main items of work in the detailed estimates
The main items of work are as under,
- Earthwork - Quantities are measured in cubic meters during both excavation and filling.
- Concrete in foundations - The cubic meter is the unit of measurement.
- Brick Soling Work - The quantity is measured in square meters, and it is nothing more than a single layer of bricks laid beneath the foundation concrete.
- D.P.C. (Damp Proof Course) - Quantity is measured in square meters.
- Masonry Work - Cubic meters are used to quantify quantity.
- Lintels over apertures - The cubic meter is the unit of measurement.
- Roofing and flooring - Quantities are measured in sq m.
- Work with Reinforced Cement Concrete (R.C.C.) - The cubic meter is the unit of measurement.
- Plastering and pointing - The square meter is the unit of measurement.
- Pillars - Cubic meters are used to quantify quantity.
- Quantity is measured in square meters for doors, windows, and ventilators.
- Kilograms and Tonnes are used to measure the quantity of iron and steel.
- White-Washing or Color-Washing - Quantity is calculated per square meter.
- Painting Work - The square meter is the unit of measurement for this type of work.
- Electrification Workaround 8% of the total cost estimate
- Sanitary and Water Supply Work - approximately 8% of the total cost estimate
The following deductions are done for apertures, bearings, and other items when calculating the amounts of masonry work:
- If the opening is less than 0.1 m², no deduction is required.
- Floor and roof slab bearings – no deduction to be made
- Other apertures – full deduction to be considered
If no data are supplied in R.C.C. works, the steel volume can be assumed to be 0.6 percent to 1.0 percent of the R.C.C. volume. Steel is not deducted from the amount of concrete.
Deductions allowed in the case of plastering and painting are as follows:
- If the opening is less than 0.5 square meters, no deduction will be made.
- Openings of less than 0.5 square meters to three square meters – one face is deducted, while the other face is permitted for jambs, soffits, sills, and other items.
- Openings with a surface area of more than three square meters - a deduction is made for both faces as well as the jambs, soffits, and they are all accounted for.
The standard weight for an iron holdfast is one kilogram. When no other options are available, four holdfasts for windows and six holdfasts for doors are used.
The outside measurements of doors and windows are used to calculate the areas for painting projects.
The modular brick's typical dimensions are 12cm X 9cm X 9cm. For the purposes of estimation, the wall thickness is regarded as an integral multiple of the brick width. For example, one brick wall measures 20cm, one and a half brick wall measures 30cm, two brick walls measure 40cm, and on and on. However, the thickness of the wall is measured after construction for payment purposes for the Three brick walls and higher.
The cost of the material, the cost of tools and plants, the cost of labor, the cost of overheads, and the profit make up the price of a piece of work.
The analysis of the rates is the process of determining the rate per unit of a given piece of work based on the cost of materials, labor, and other costs associated with its completion. The contractor's profit is generally calculated at 10%.
For the disposal of excavated dirt in earthwork, the nominal lead and lift are 30m and 1.5m, respectively.
For one cubic meter of brickwork, 500 ordinary modular bricks are required.
The amount of coarse aggregates, sand, and cement needed to produce concrete and mortars varies depending on the mix design. For example, to make 100 cubic meters of 1:2:4 cement concrete, we'll need 84 cubic meters of coarse aggregates, 42 cubic meters of sand, and 21 cubic meters of cement. Similarly, we'll need 92 cubic meters of coarse aggregates, 46 cubic meters of sand, and 9.2 cubic meters of cement to make 1:5:10 concrete.
Specifications are used to transmit information that cannot be represented on drawings. For example, we cannot indicate the quality of the material to be used or the technique of applying paint (2 coats, 3 coats, etc.) to a design. We can't work out the numbers and produce the estimate without this information. For the more common materials, Indian Standards and standards of practice should be used whenever possible.
Valuation is the process of establishing the fair price or worth of a piece of property such as a building, factory, or piece of land. There is a fundamental difference between price and worth. The term "cost" refers to the initial cost of construction or acquisition, and "value" refers to the current marketable worth, which may be greater or lower than the cost.
The original investment less depreciation over the term of existence is the book value. The worth of a salvaged item at the end of its useful life without being disassembled. The scrap value is the value of the disassembled material less the dismantling cost.
An annuity is a payout made on a yearly basis to return the money invested. The sinking fund is the steady accumulation of funds via recurring annual contributions towards the replacement of a structure when it reaches the end of its useful life. Depreciation is the loss of a property's value owing to structural degradation, usage, wear and tear, decay, and obsolescence.
Thanks,








[…] Chapter 3 – The main items of work in the detailed estimates […]
ReplyDelete