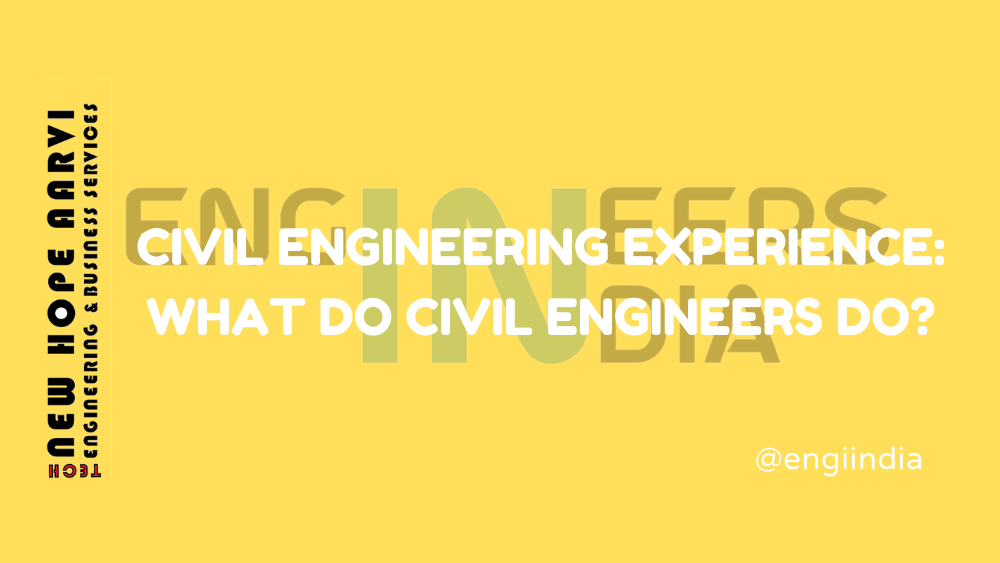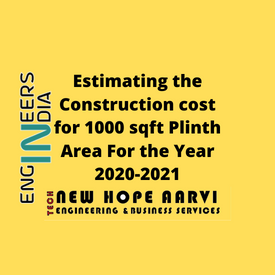Civil Engineering Experience: What Do Civil Engineers Do?

Civil Engineering Experience: What Do Civil Engineers Do? Have you thought about the profession of a civil engineer, but did not know exactly what a civil engineer does? What does a civil engineer do? If you are still looking for answers, keep in mind that civil engineering is an overly broad topic and there is no specific short answer to this. However, if you are interested in learning more or considering it as a career, you should know that civil engineering is one of the oldest of all engineering disciplines. Structural engineers design the physical built environment. For example, streets, bridges, buildings, water and sewer pipes, storm drains, canals, dams, levees, canals, etc. The list goes on and on, and if you are studying civil engineering, you will be taking many courses that cover a wide area. They usually focus on a specific sub-discipline. What are the sub-disciplines of Civil Engineering? Some universities may name their fields of study slightly differently, but they ar





